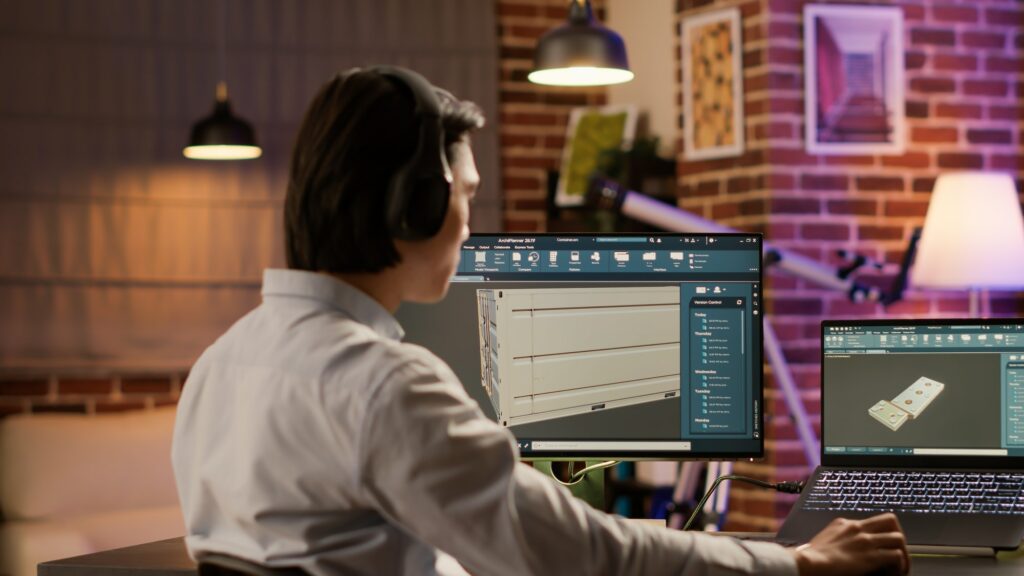Contact Us
We’re here to help. Fill out the form below, and we’ll respond as quickly as possible.
Email: info@reynoldsde.com
Available from 9:00 AM – 5:00 PM Mon-Fri
Location: Harrisburg, PA
Create new designs faster, reduce errors and inconsistencies, and improve collaboration across teams. Our team works closely with you to understand your specific design needs and tailor the library to those needs.
We use the state of the art tech to ensure that your future design library is easy to use and easy to maintain. Whether it’s creating new designs or standardizing existing your ones, our team will help you expand your library smoothly. Let us help you take your design process to new levels of efficiency and productivity.
Contact us today to learn more about how our Design Library Expansion service can benefit your business.

A brief overview of our services. Click the “Learn More” button for any service for more information on how it can benefit your business.
When your team gets stretched thin, we step in to help you meet even the most demanding project requirements. When you need additional help fast, we’re your reliable reserve capacity.
We’ll thoroughly review your designs and provide detailed feedback, making sure that all of your designs are accurate, efficient, and ready for production.
Move from concept to finished product on-time and in-budget. We work within your companies own drawing standards to produce accurate and industry leading manufacturing drawings, so you don’t have to.
Get an expanded, custom library of design elements tailored to your business’ needs. Experience increased productivity, reduced time-to-market, and maximize consistency in your final products.
Migrating from AutoCAD to SolidWorks or Inventor is more difficult than it may seem. Your company must consider file compatibility, new workflows, new libraries, and more. We manage this process for you and make it easy.
Looking for 3D PDF’s or to embed a walkthrough walkthrough of your interior space to a presentation or website? We can create beautiful interactive PDF’s or export embeddable links to do just that.
Transform your visionary concept into a stunningly rendered 3D space, ready for ownership review. Choose from presentation decks, virtual walkthroughs, or embeddable links for effortless sharing and collaboration.
Fast-track your design validation with our precision-crafted tagged floor plans, tailored for seamless collaboration with ownership and your manufacturing vendors.
Translate your custom furniture and lighting ideas into clear and compelling design drawings, setting the stage for efficient engineering collaboration.
Contact us today to experience a seamless improvement of your CAD process.
We’re here to help. Fill out the form below, and we’ll respond as quickly as possible.
Email: info@reynoldsde.com
Available from 9:00 AM – 5:00 PM Mon-Fri
Location: Harrisburg, PA